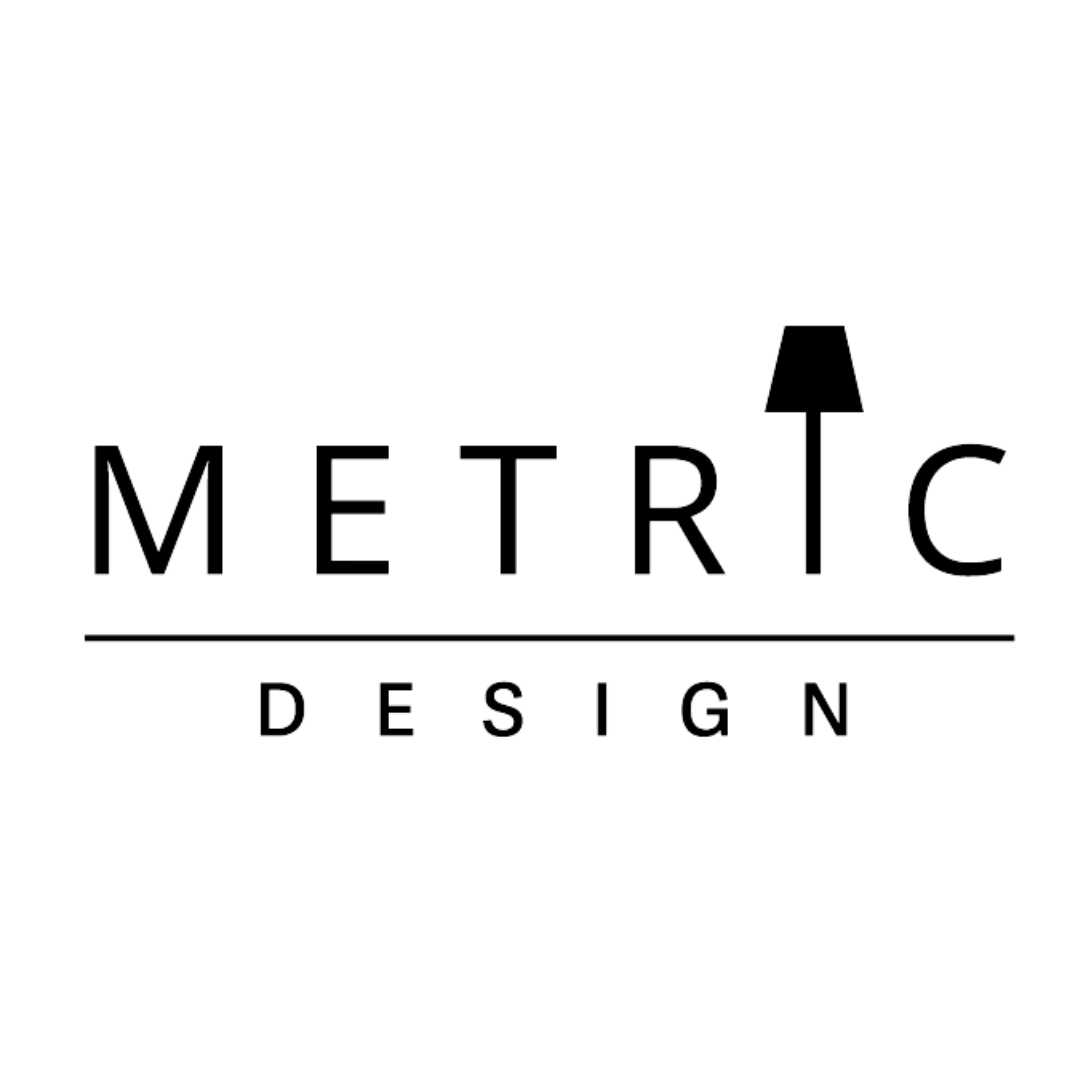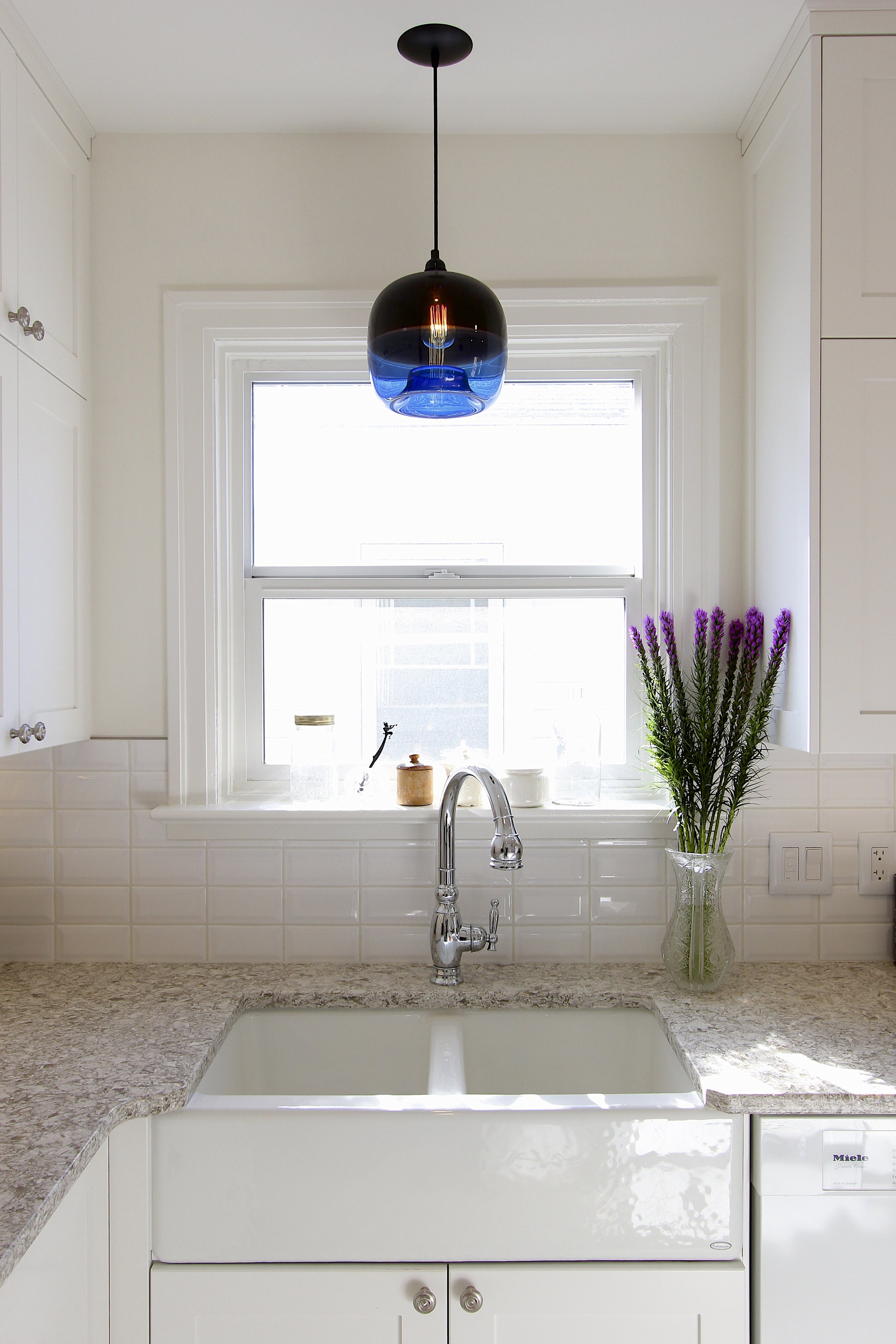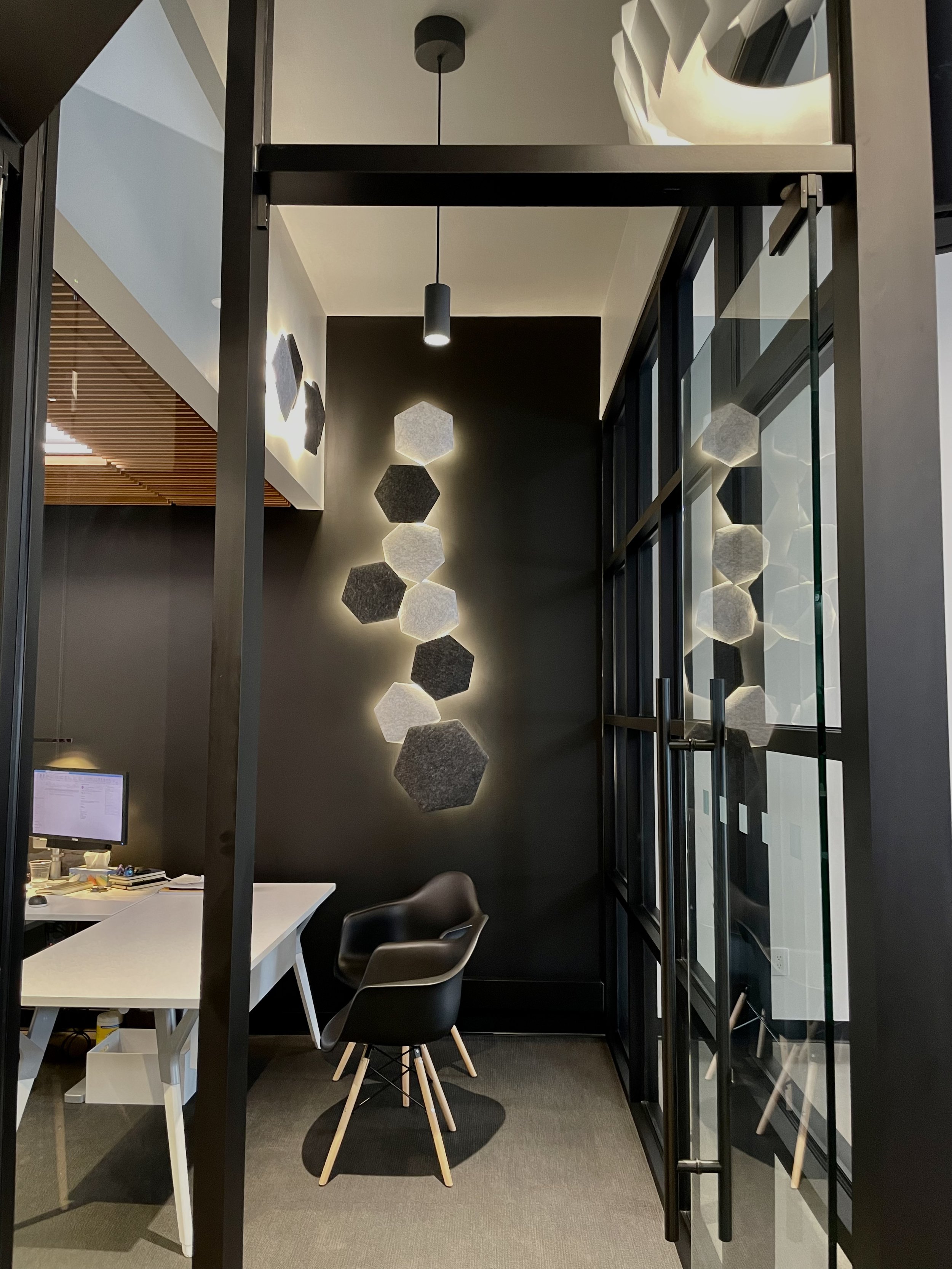
Design & Renovations
Your project concierge.
Our team will carry you through the process, designing and managing every detail, from start to finish.
Metric supports you in bringing your vision to life.
While Interior Design is our focus, pairing this with fully managed projects is our specialty. We supply all project materials as well as coordinate any architects, engineers, and trades required to cultivate project harmony.
Steps of a Full Package Service
-
INTERIOR DESIGN (generally 10% of overall project budget)
Part 1 - Discovery - creative initiation (10% of design work)
Conceptual visioning . Research . Investigation
Plan reviews . Space immersion . Layout initiation
Style ideation . Sensory planning
Brand or personality injection . Feature sketching
Part 2 - Conceptualization, Development & Finalization - creative and practical integration (90% of design work)
Detailing / development of design concepts
Drawing package initiation . Floor plans . Elevations
Millwork detailing . Practical material integration
Material sourcing . Fixture selection . Furniture
Initialize Specification packages . Budgeting
Professional advisement / coordination
Design drawings . Interior Design detailing
Optional 3D renderings and walk-through
-
Step 2 - Construction Mobilization
Procurement . Coordination
Securing contractors . Schedule finalization
Outside contracts . Agreements . Permits
-
Step 3 - Implementation
Project management . Construction management
Schedule Maintenance . Consultant coordination
Interior design administration
Contracts . Payments
Deficiencies . Quality Assurance
Logistics
Design contract admin
-
Step 4 - Styling/Decorating (implement material/set up cost per room)
Furniture / decor supply . Space beautification
Final details . Finishing touches
Refurnishing . Set-up . Styling
Contractor alignment
-
Full home renovation - interior design, supply & construction
Office/Restaurant/Retail/Hosp - interior design, supply & coordination
Design & Procurement - Packaged services with material or product supply
Drawings & Specifications - a complete package for your contractor
Millwork Design & Supply - Kitchens, bathrooms, closets, basements, Office, etc.
Custom Home Drawings - Designing and creating homes from scratch
Styling - Finishing and set up by room or throughout space
Event Hosting & Decorating - Larger scale events
Retreats - Hosting, organizing and planning
A well-planned project not only protects your time and minimizes stress, but also gives you the benefit of having it handled for you, done right, and looking incredible in the end.
Step 1: Interior Design
Residential
Interior Design detailing
Personal Integration
Finishing Material and Fixture Specification / Supply
Kitchen Cabinetry & Custom Closets c/o California Closets
Professional Coordination (Engineers/Architects/Mortgage Brokers/Realtors)
Subcontractor Management, Installations and Assembly
Styling and Decorating to Completion
PROJECT TYPES:
Entire Homes . Kitchen & Bath . Basements . Exteriors
<OR>
Commercial
Interior Design Detailing
Brand Development and Integration
Finishing Material and Fixture Specification / Supply
Millwork Detailing
Professional Coordination (Engineers/Architects)
Installations and Assembly
Styling and Decorating to Completion
Engage your team and elevate your company culture, health & efficiency.
PROJECT TYPES:
Office . Retail . Hospitality
Step 2: Project Management
Project Management
As an addition to Custom Designed Projects
Residential and Commercial Project Management
Scheduling and Contractor Management
Product Supply and Installation
Design Integration and Contract Management
PROJECT TYPES:
Home . Commercial
“When I decided to move from my family home to a riverfront condo, I loved the gorgeous views but the aesthetics were dated, the layout was restrictive, and did not take advantage of the views. I very much wanted to personalize the space to my interests and make it a beautiful new home for myself and my daughter. I could not quite put my finger on exactly what changes to make.
After doing my research, I reached out to Metric Design.
Although I appreciate design, I knew I needed a professional team to make it happen. The golden ticket for me was Metric’s full-service offering where they encapsulate the design, project management, and construction into one project which gave me peace of mind that my best interest was being managed from start to finish. Additionally, as my personal time is precious, I didn’t have the time or the energy to handle all the details. So working with Metric relieved me of the stress and guesswork, while allowing me to visualize the ultimate space I was after. They created a far more functional floor plan, and the overall look is striking. I now have a place that feels like home, and as I love to entertain, the design and details have given me the incredible “wow factor” that I was looking for. This condo is now my retreat as I feel it was made for me.”
-J. Scarfe, Saskatoon, Sk.
Customized packages and services to suit a variety of budgets and lifestyles.
Everyone should be able to enjoy the benefits of a well-designed space.
Book a Discovery Call
Back






