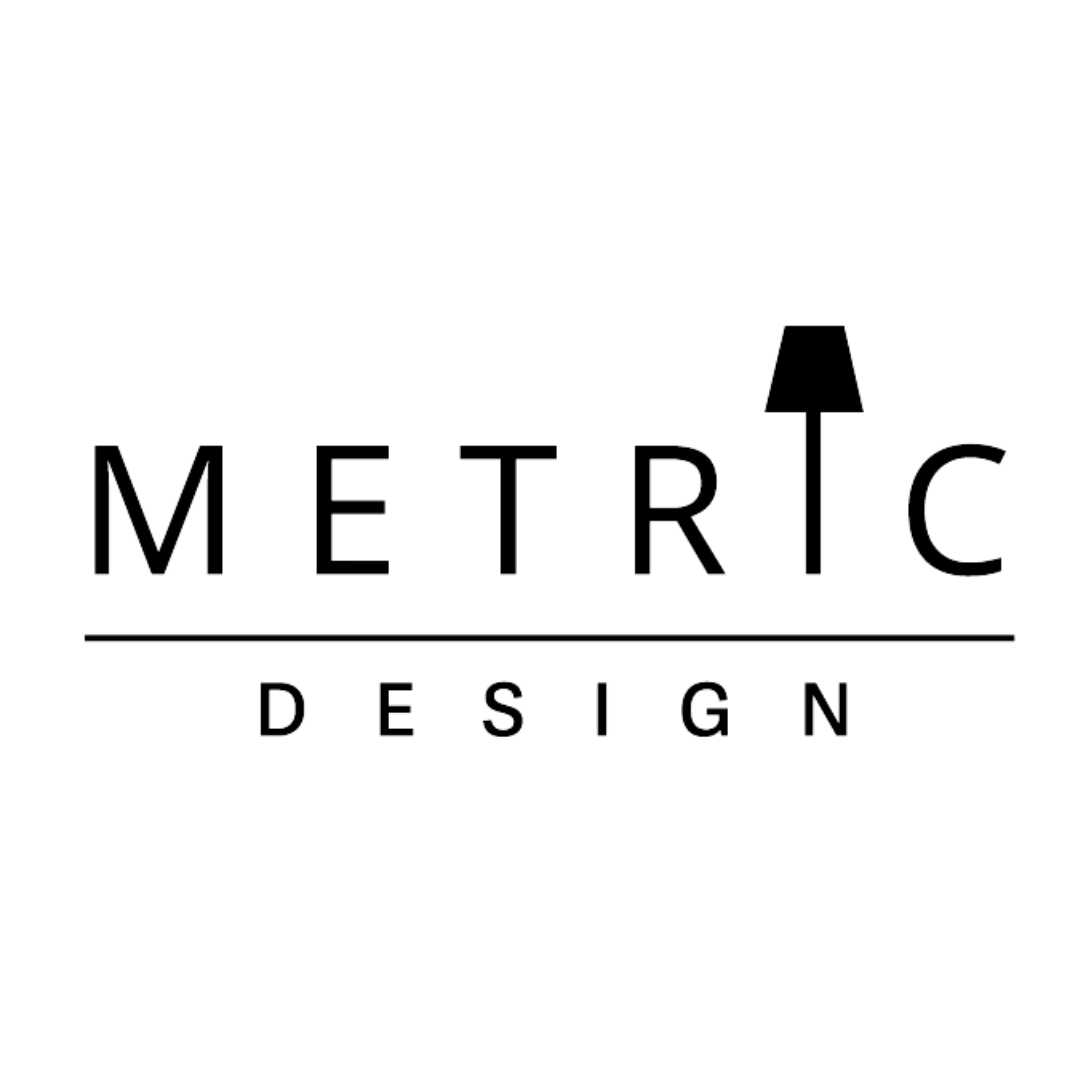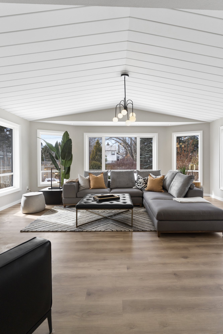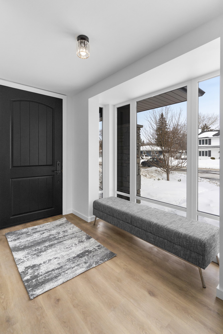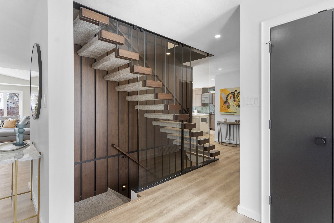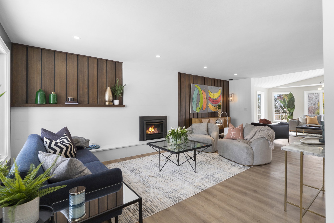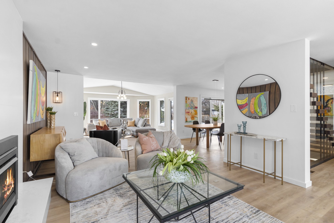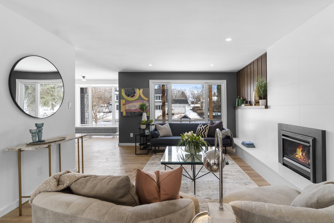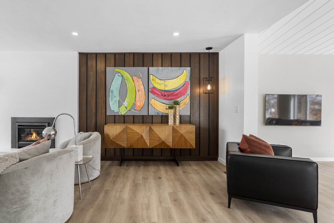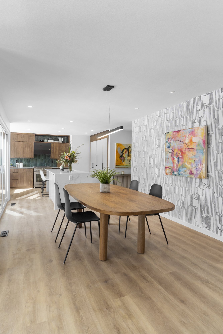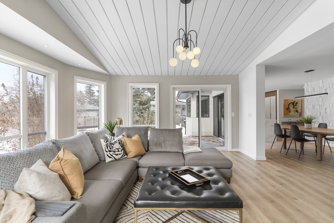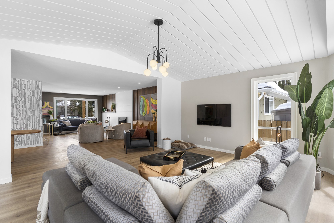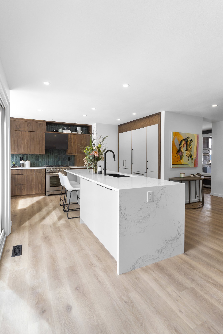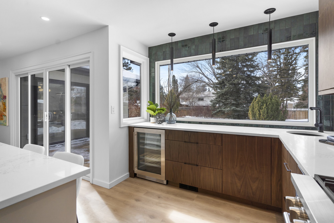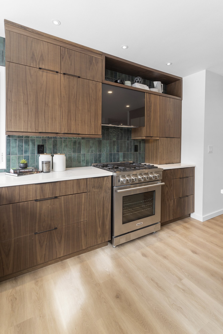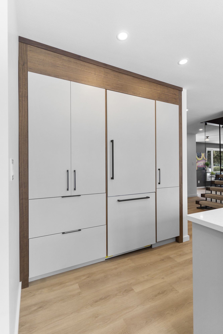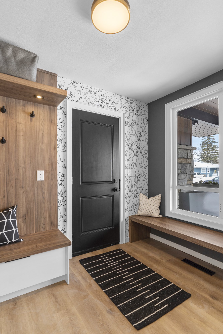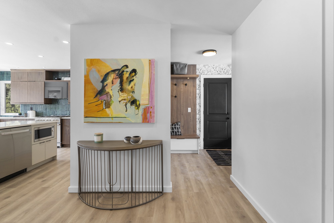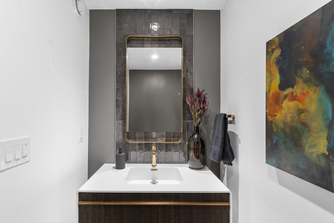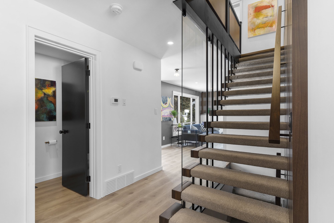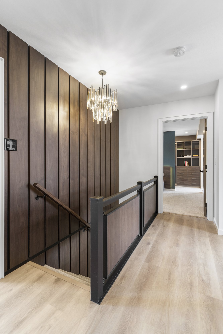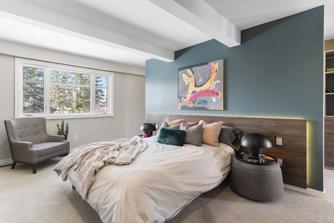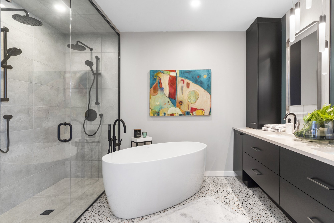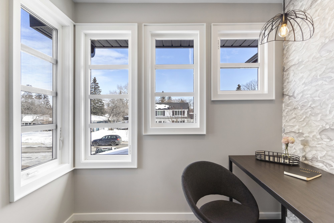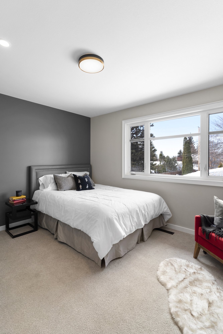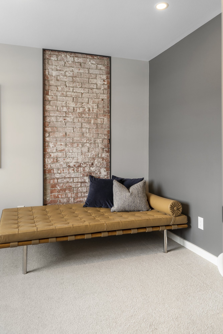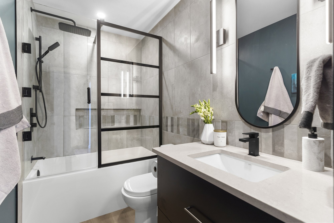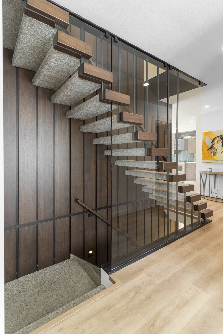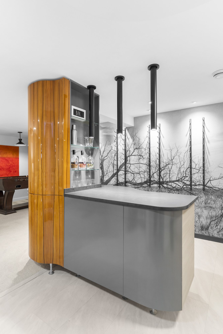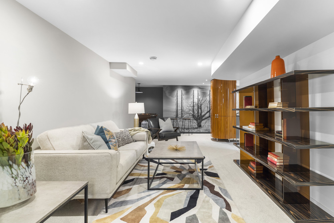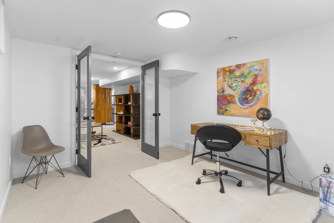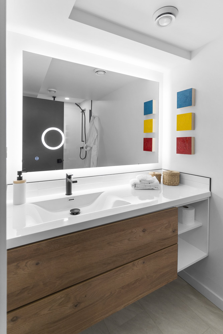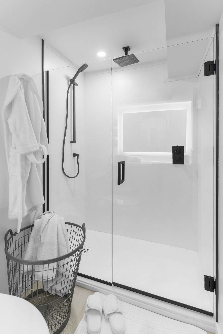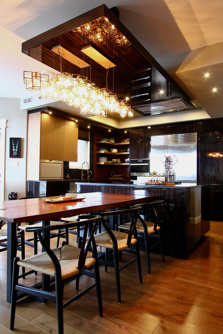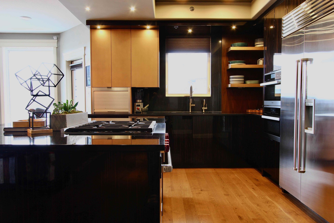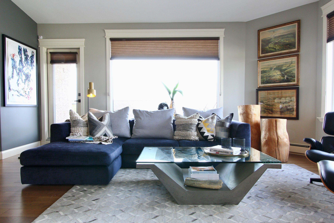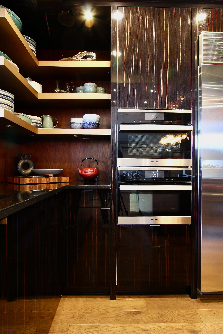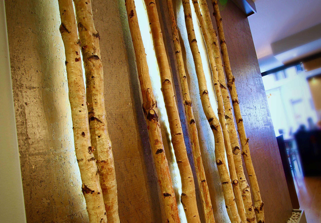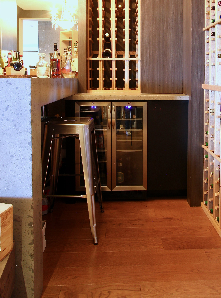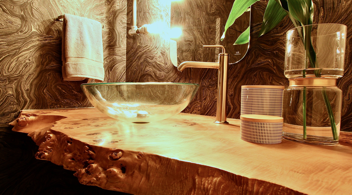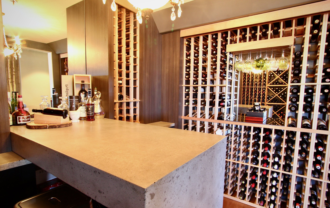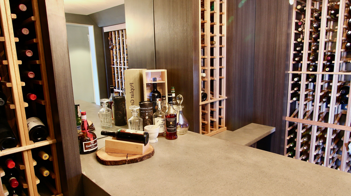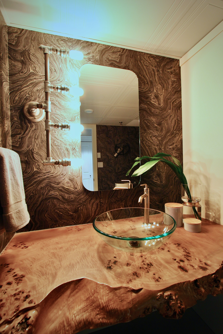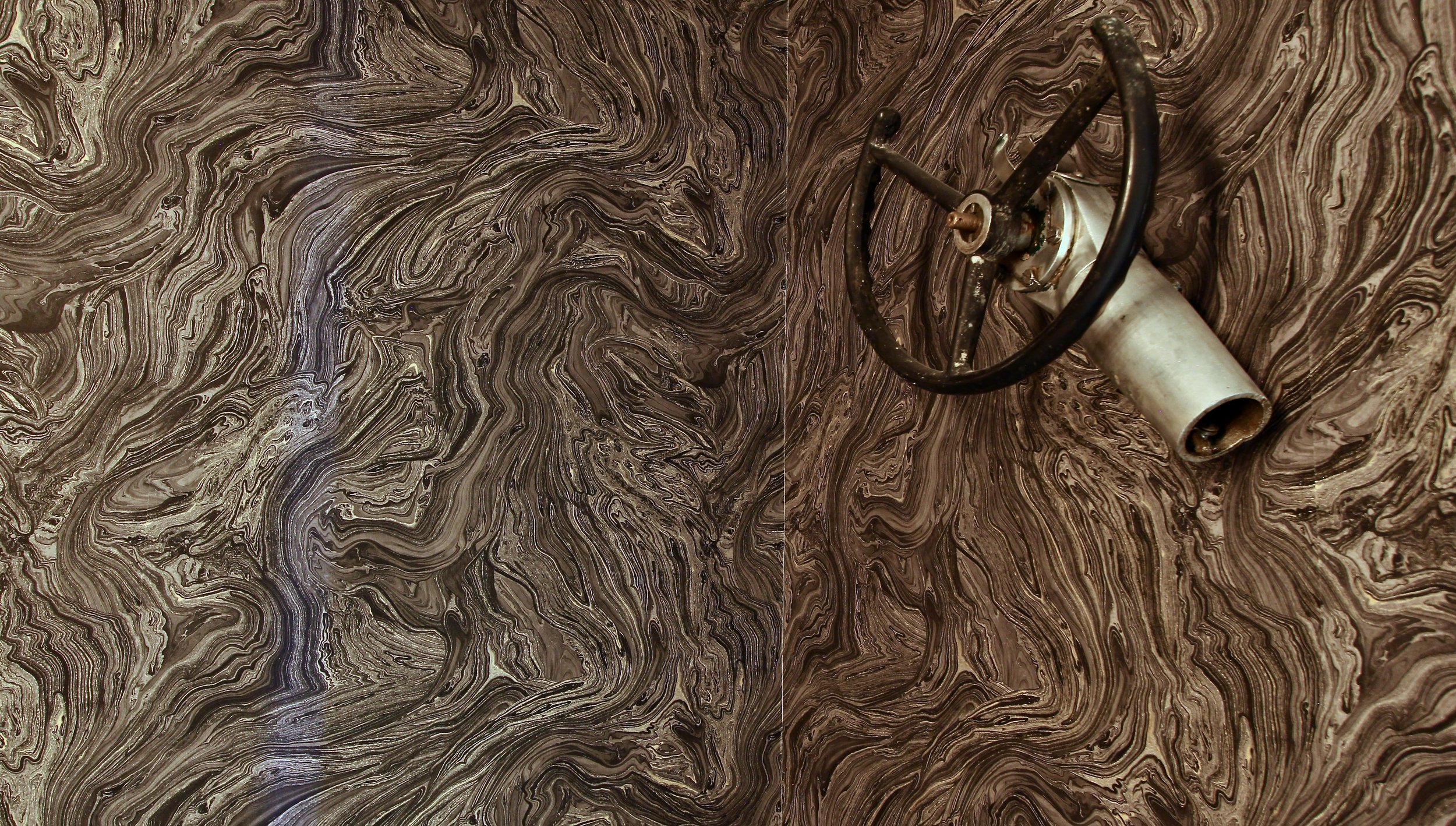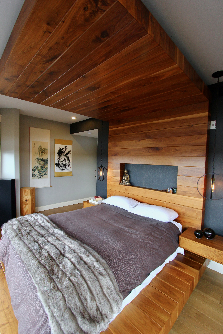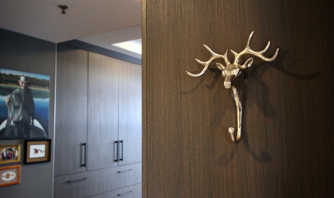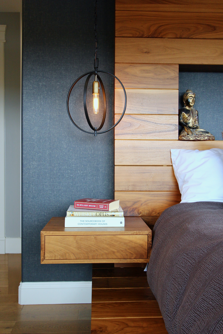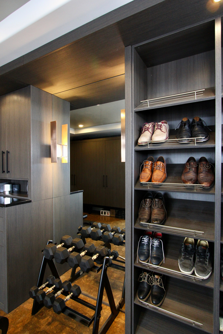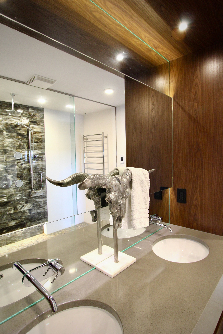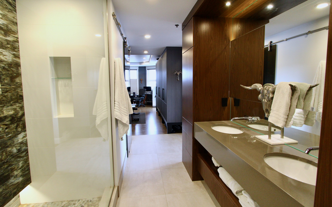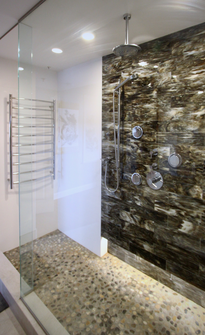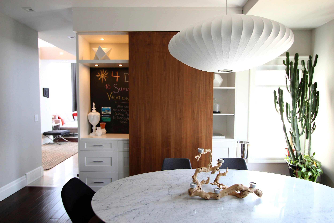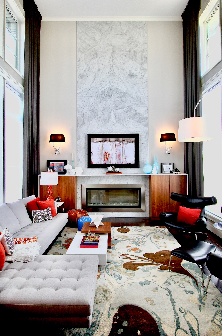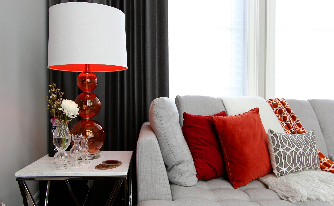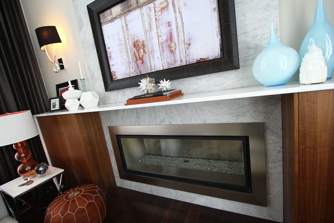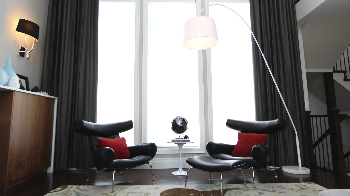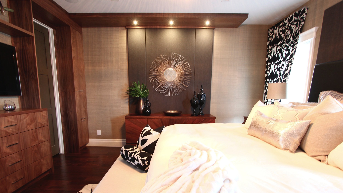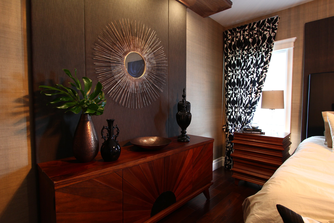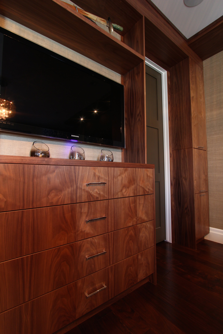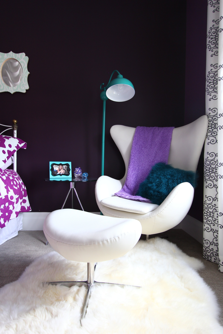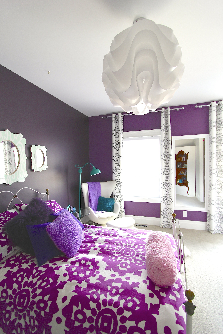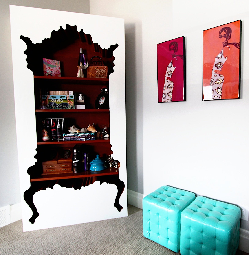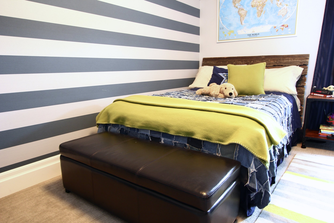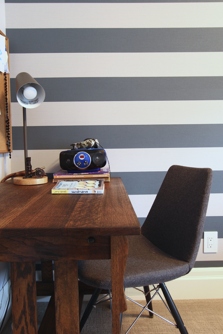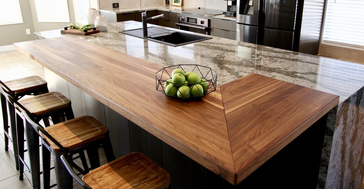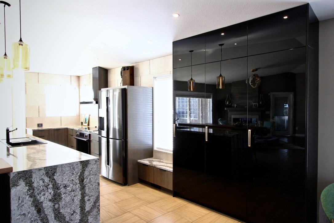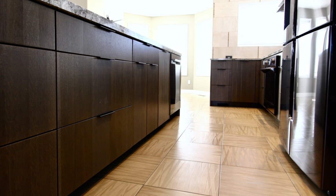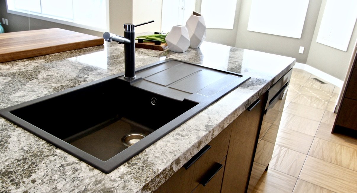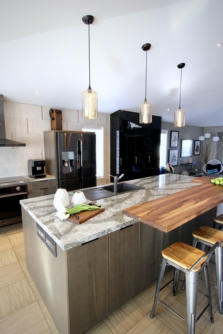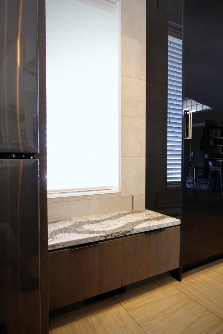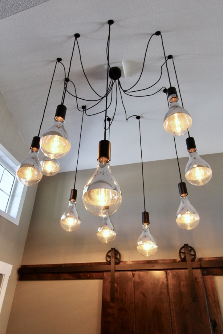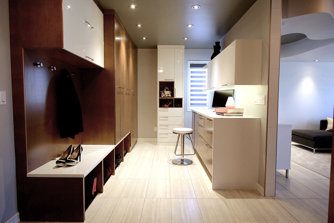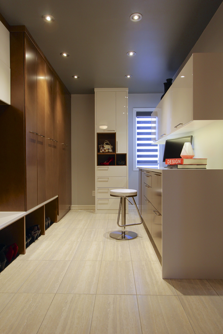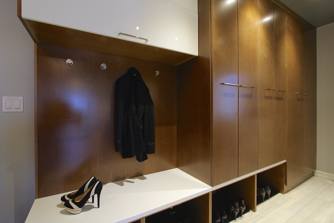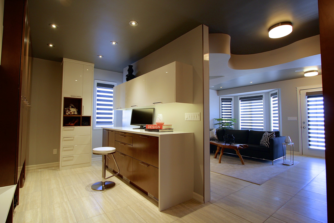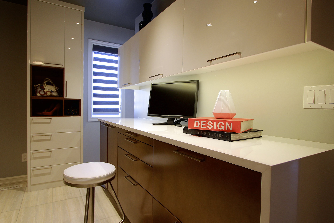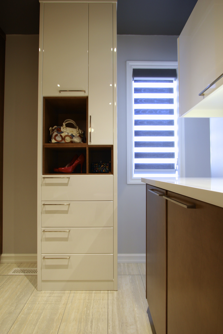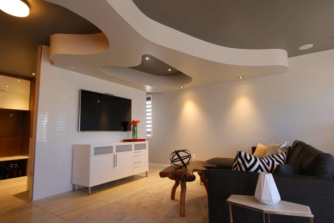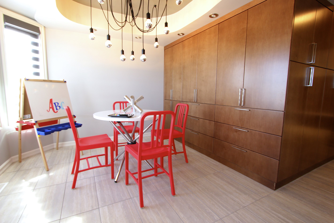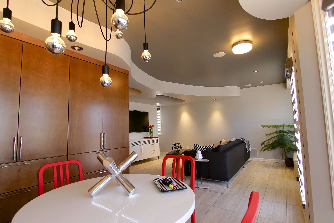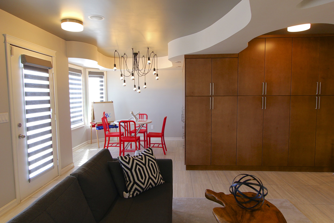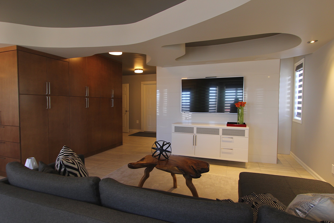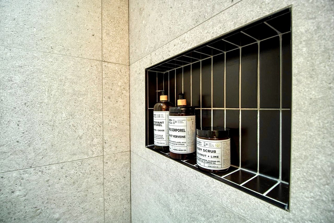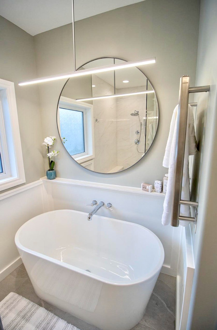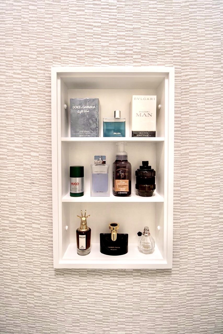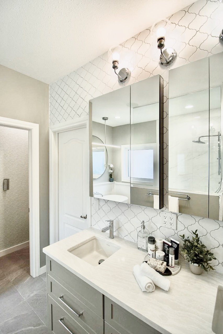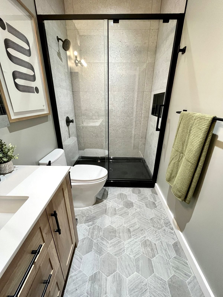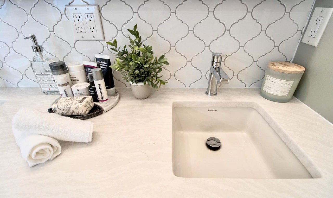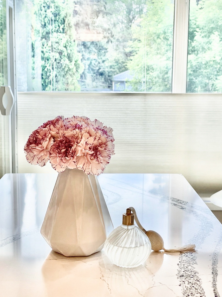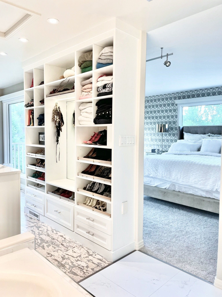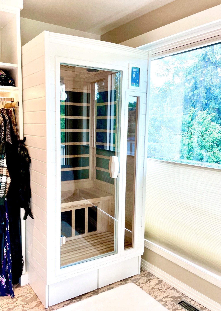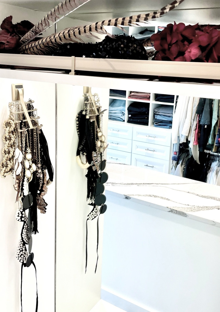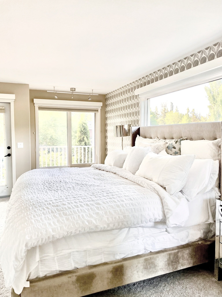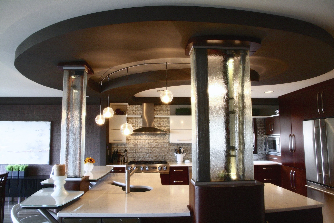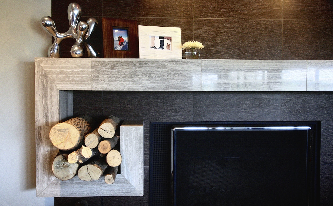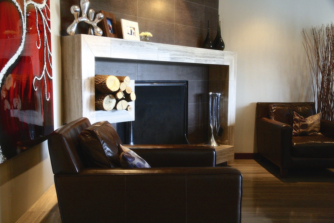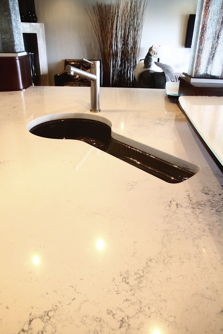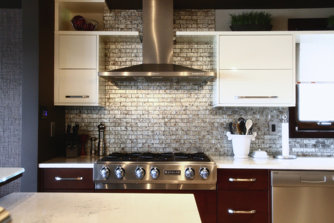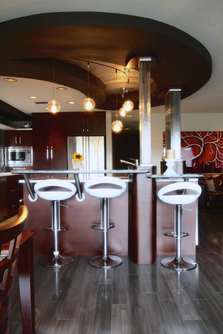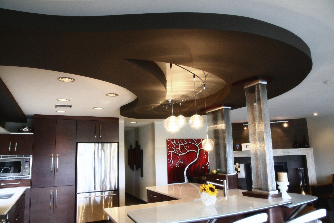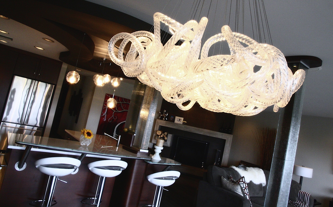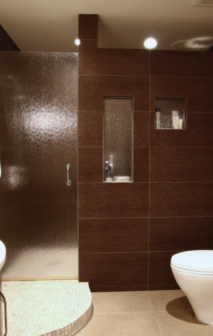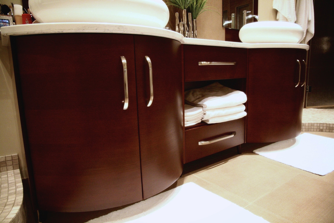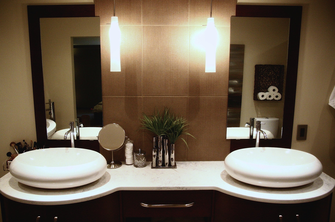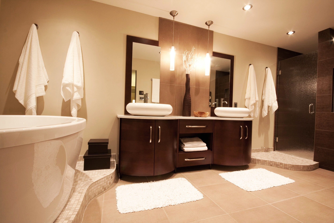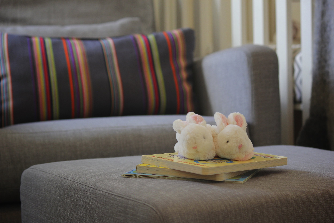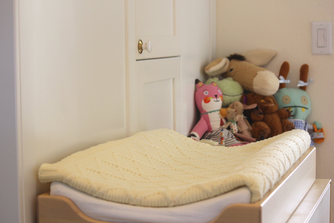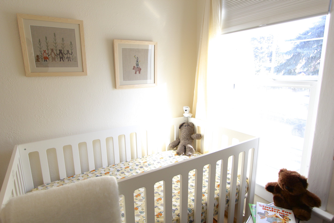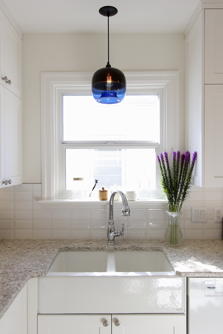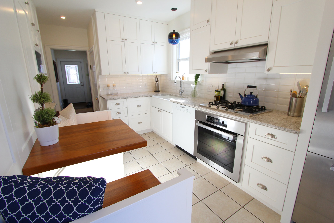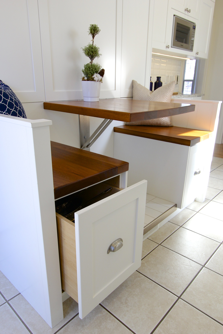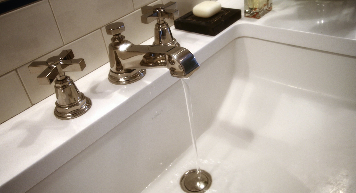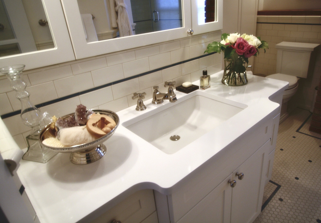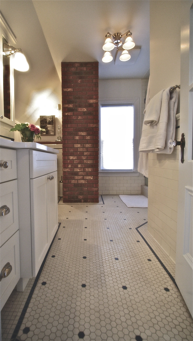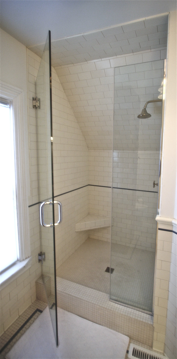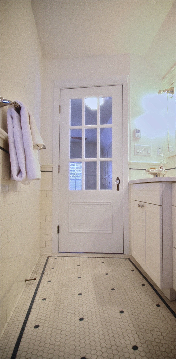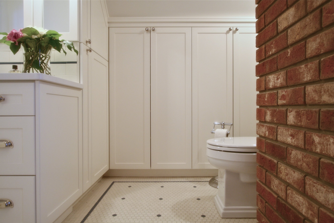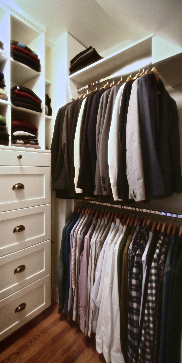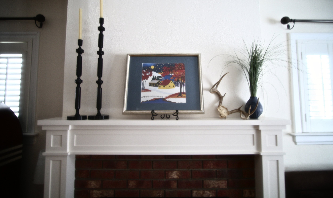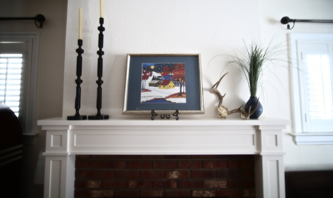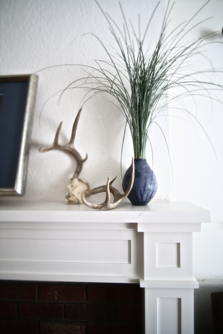
Residential Portfolio
Transforming the way we live
The Centric Lake House
The Centric Lakehouse was a collaborative Design & Renovation between Metric Design and Centennial that breathed new life into a rundown 1960s home in Saskatoon’s Grosvenor Park area. By removing outdated archways and opening up the floor plan, the space instantly felt brighter and more welcoming. Large windows were added to bring the outdoors in, highlighting a fresh mid-century modern aesthetic. The result is a transformed gem that beautifully marries timeless design with modern comfort.
Penthouse Glam
This was a comprehensive redesign and renovation for a client moving from a family home into a dated penthouse condo. The original layout failed to showcase the striking river views, so we reimagined the space to maximize natural light and scenic vistas. Through thoughtful design and careful attention to the client’s taste, we created a refined yet welcoming oasis that celebrates its waterfront setting. The result is a serene, modern retreat perfectly suited to the owner’s new urban lifestyle.
What our Clients are Saying…
“When I decided to move from my family home to a riverfront condo, I loved the gorgeous views but the aesthetics were dated, the layout was restrictive, and did not take advantage of the views. I very much wanted to personalize the space to my interests and make it a beautiful new home for myself and my daughter. I could not quite put my finger on exactly what changes to make.
After doing my research, I reached out to Metric Design.
Although I appreciate design, I knew I needed a professional team to make it happen. The golden ticket for me was Metric’s full-service offering where they encapsulate the design, project management, and construction into one project which gave me peace of mind that my best interest was being managed from start to finish. Additionally, as my personal time is precious, I didn’t have the time or the energy to handle all the details. So working with Metric relieved me of the stress and guesswork, while allowing me to visualize the ultimate space I was after. They created a far more functional floor plan, and the overall look is striking. I now have a place that feels like home, and as I love to entertain, the design and details have given me the incredible “wow factor” that I was looking for. This condo is now my retreat as I feel it was made for me.”
-J. Scarfe, Saskatoon, Sk.
Family Matters
On this project our clients enlisted us for both Interior Design, Material Supply, and Interior Styling services. This was a transformation of generic Evergreen show home into a warm, personalized family retreat. The original space felt cold and lacked character, so we infused it with beautiful mid-century design elements, improved functionality with smart storage solutions, and tailored each room to reflect the family’s unique personality. The result is a home that is not only stylish but also perfectly suited to their everyday needs.
Young Blood
Our client is professional who lives and works in the Saskatoon downtown and was looking to customize this vibrant city oasis to suit their tastes and personality. We designed and decorated this home to become a stylish River Landing retreat, highlighting the stunning river views while incorporating bold, industrial design elements to create a funky and inviting atmosphere. A standout feature is the music-inspired office, complete with a guitar celebration wall that reflects the clients’ unique interests. The result is a one-of-a-kind urban getaway that perfectly blends personal expression with sophisticated design.
The Sturgeon River House
This iconic project is a custom-designed home located on a beautiful cul-de-sac in River Heights, featuring an expansive 11,000 ft² lot. Metric Design reimagined the space to appeal to prospective buyers, selecting all finishes and creating detailed 3D renderings to showcase the home’s potential. The result is a thoughtfully designed property that blends functionality and style, offering a fresh vision for its potential future owners.
Industry Night
A full interior design and renovation project for clients who love open-concept living and industrial design. The space features darker finishes, butcher block countertops, and ironwork-inspired stools to create a bold, modern aesthetic. Metric Design transformed the home into a cohesive and stylish environment that perfectly reflects the clients’ taste and lifestyle.
Wavalicious
This Saskatoon Silverwood Home underwent a stunning transformation, with Metric Design providing full interior design and renovation services. The highlight of this project was the third level, where a unique curvy bulkhead was designed to creatively conceal ducting while maintaining the full visual ceiling height. This one-of-a-kind feature, hand-drawn on-site, added architectural interest and elegance to the space. Combined with modern finishes and ample storage for crafts and family activities, the result is a beautifully functional and visually striking home.
Spa Like
We transformed these two builder-grade Briarwood Bathrooms into stunning spa-like retreats. In the primary ensuite, Metric Design introduced a thoughtful redesign, relocating key elements to improve flow and functionality, such as the frestanding bathtub, which became an incredible focal-point of the space. Both bathrooms were reimagined with a fresh purpose, featuring bright white finishes and a striking details such as the contrasting shower niche. The result is a pair of serene, luxurious spaces that offer a perfect escape for these busy professional clients.
Closet In The Treetops
This interior design and renovation project hits close to home, transforming a small, dark closet into a stunning open-concept dressing space. By repurposing an unused office, the design expanded the closet and incorporated custom California Closets cabinetry, creating a perfectly organized solution for every item. Large windows now flood the space with natural light, offering serene treetop views and a sense of calm. This bright, cozy, and beautifully functional retreat proves that a well-designed closet can truly elevate daily living.
A View From The Top
This River Landing Retreat is a beautifully transformed riverfront condo designed to maximize breathtaking views and elevate functionality. With no existing closet, the space was upgraded with a custom California Closets solution for sleek, efficient storage. Soft, stylish decor, new furnishings, and thoughtful styling details were added to create a sophisticated, inviting home. This condo now serves as a stunning showcase for busy professionals, combining elegance with practicality.
Riverfront Condo Revival
A fully revitalized riverfront condo transformed through a complete design, renovation, and styling process. This second renovation project for the client focused on creating an open, inviting space that highlights expansive views while catering to their love of cooking and entertaining. Unforeseen structural challenges led to the design of stunning glass-encased columns, a unique bulkhead to bring it all together, turning a potential obstacle into a striking focal point. The result is a beautifully functional home tailored for elegant living and entertaining.
Heritage Charm
A top-to-bottom interior design and renovation provided by Metric of this historic home. Thoughtfully designed to preserve its character while updating it for modern living. The project included a new kitchen, adding a full primary ensuite, refreshed the bedroom spaces, moving the primary suite into the top level, and the incorporation of unique heritage elements. By incorporating smart storage, custom cabinetry, and using restoration-style details and period-appropriate fixtures, the design stays true to the home’s original charm while offering a beautifully functional space for today’s lifestyle.
