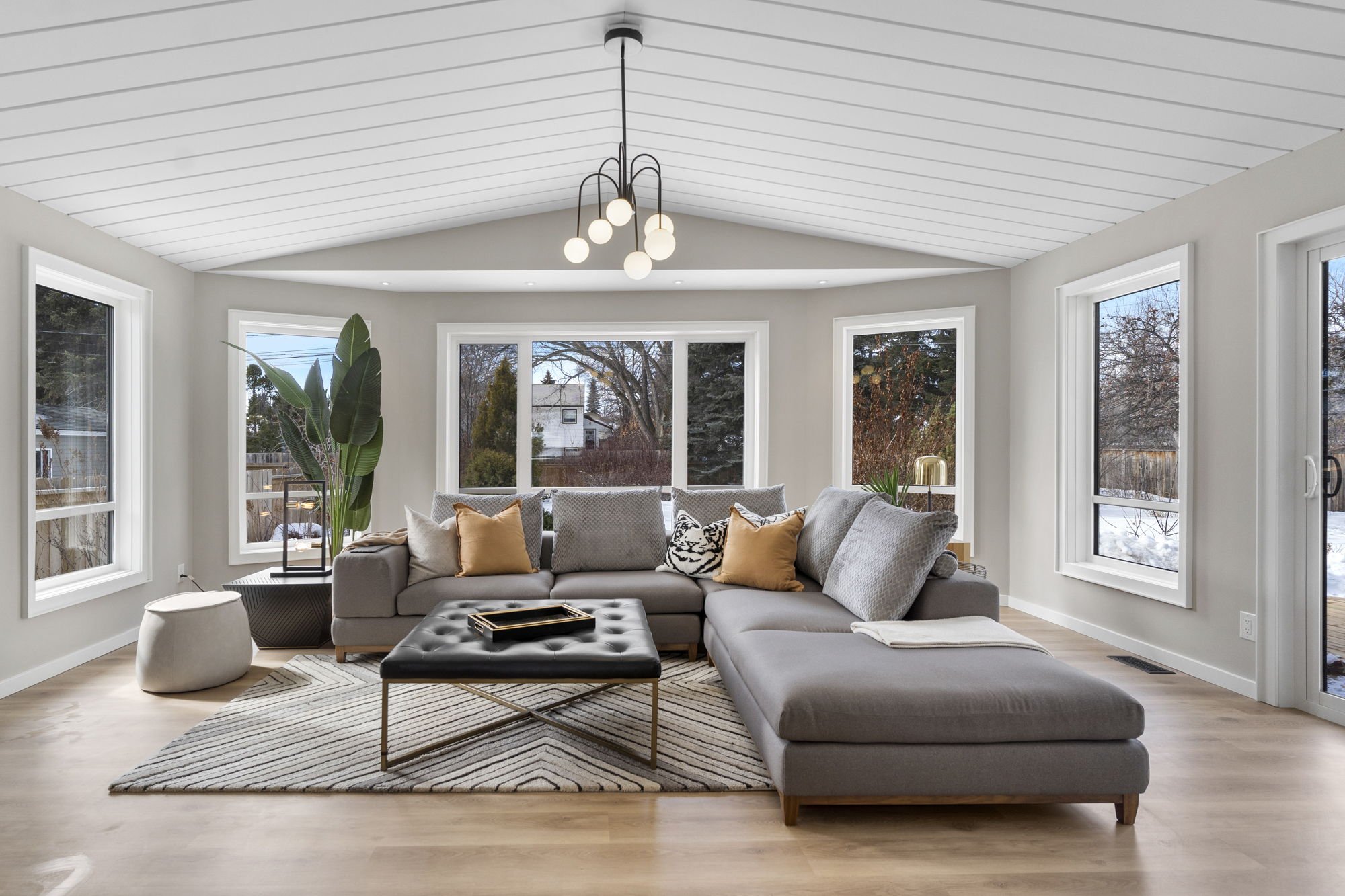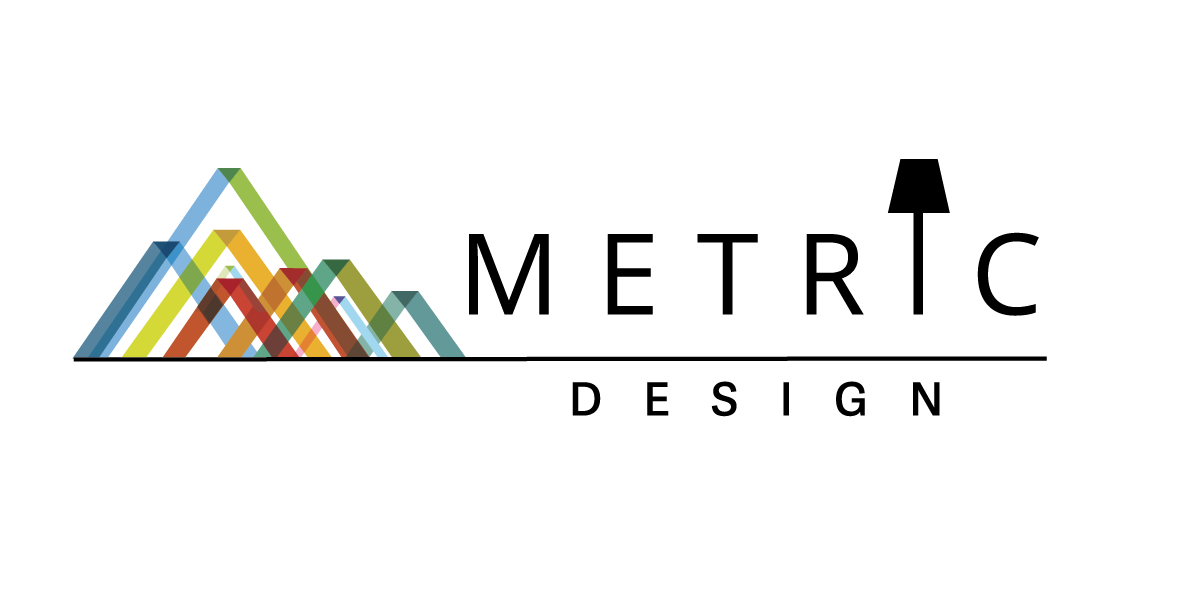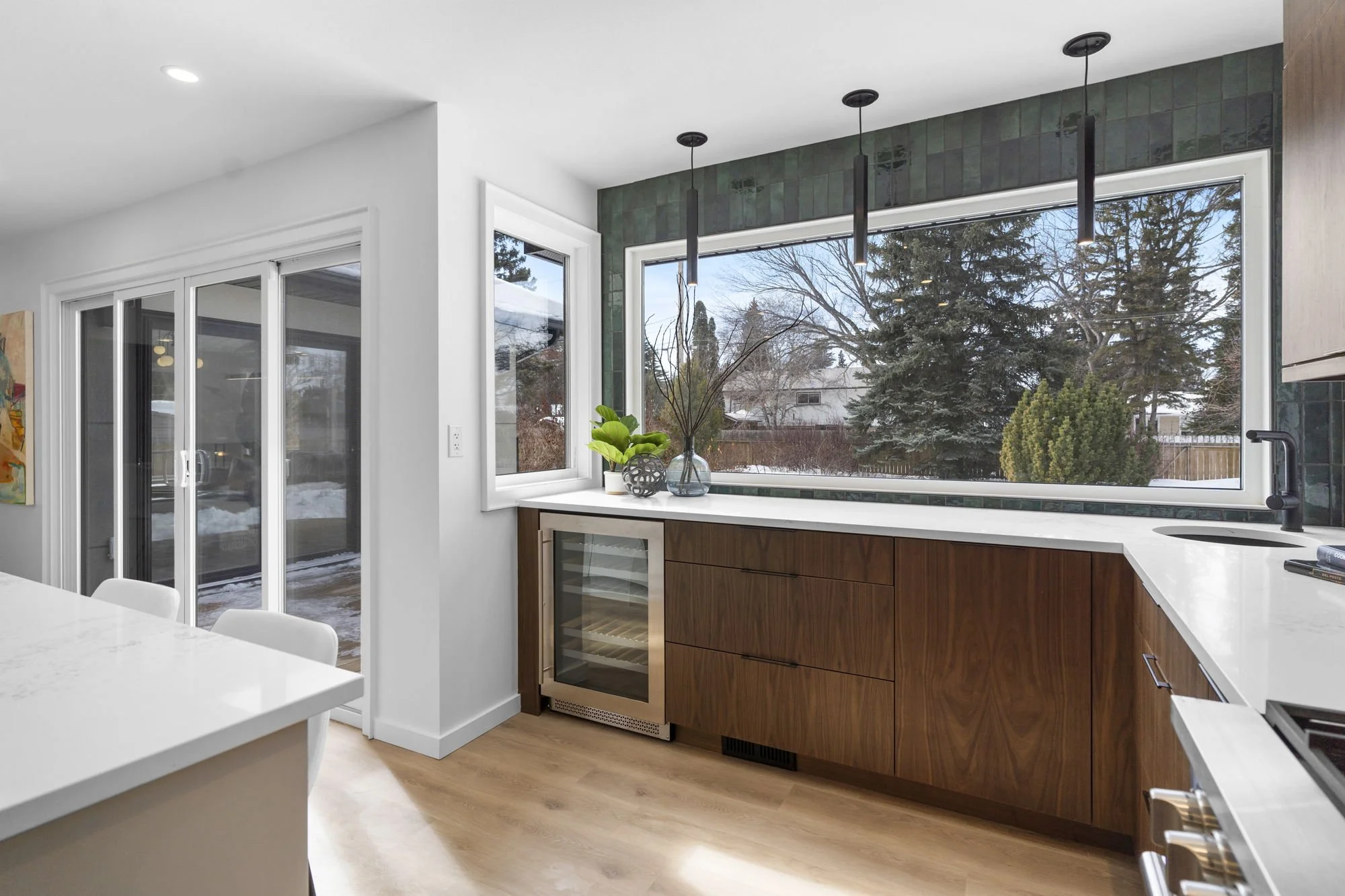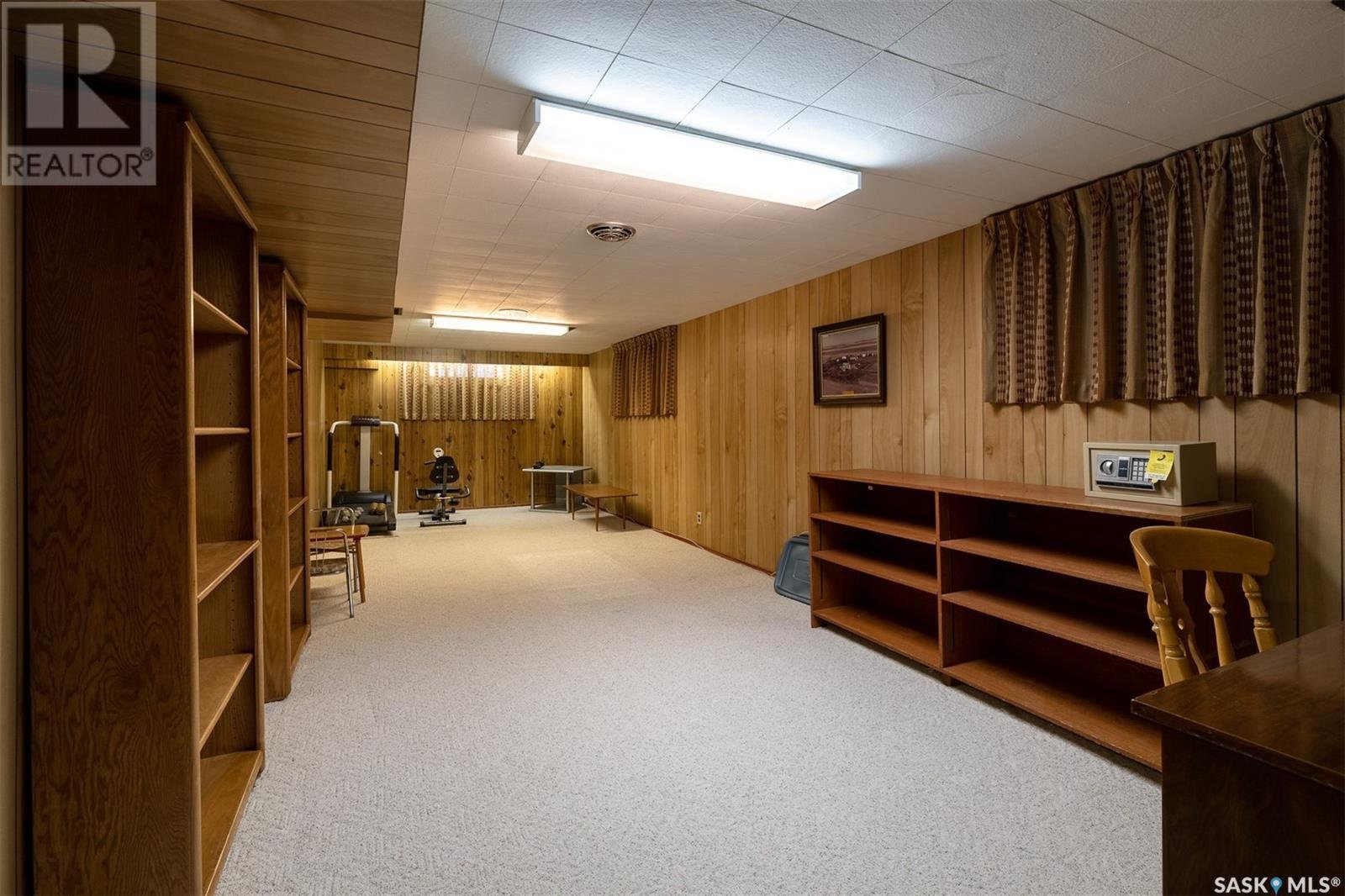
This incredible Grosvenor Park home has seen quite a transformation, and the Lake
This special collaboration is the first of its kind. Presented by…
The “Centric” Lake House
- Full Design & Construction
A collaboration with Centennial Kitchen & Bath
Classic Grosvenor revamp.
The long-awaited Centric house is complete and was sold before even hitting the market! This first renovation collaboration project between Metric and Centennial has received nothing but amazing reviews. This 50’s Grosvenor Park home on the sought-after Lake Crescent has been renovated top to bottom and inside and out... enough that you can’t even recognize it. Just google the street view, and you’ll see what we mean!
This revamp style gives a generous nod to mid-century modern while balancing both eclectic and contemporary vibes. There’s 2502 sq ft., a double attached garage, and the home sits on a 75 x 140 lot. It has a west-facing, beautifully established, and fully landscaped backyard that is gorgeous as it is. Although, it would also be perfect for anyone wanting an additional garage and even a pool. The home has 2 stairwells, one statement set that is holding onto the original style, and the other as an access point from the garage.
The main floor speaks for itself, featuring a stunning kitchen, half bath, mudroom, two large living rooms, and tons of natural light throughout. There has been a new front addition creating a grand entry and porch, brand-new massive windows everywhere but especially from the kitchen, dining and sunroom, which are surrounding the back deck and overlooking the incredible yard. There are three bedrooms upstairs, including a massive primary suite, which has a walk-in closet, cozy office/reading area, and an ensuite with a double vanity, double shower heads, freestanding tub. This floor also includes another full bath and a must-see second-floor laundry. There is also a fully developed basement with one potential bedroom/den, along with full bath. So, many beautiful spaces, special features, and details.
The End Result
The Before
Featured article -
A design duet –
Collaboration creates stunning Fifties to fabulous transformation
By Karin Melberg Schwier
What do you get when you take a talented interior designer and a leader of operations with an kitchen and bath company, give them a plain, vaguely Mid-century Modern 1950s two-storey, and two years to do something with it? You get an extraordinary labour of love.
The Eyes Have It
It takes a special vision to see the potential in something ordinary. When Michael Shaw of Cenennial Kitchen and Bath looked for a pandemic project to fill product shortage gaps in his renovation work schedule, he came across a 1958-built Grosvenor Park 2502 sq. ft. house on a gorgeous 70 X 140-foot. He was intrigued, but it was already conditionally sold. When the deal fell through, armed with that good fortune, he knew just the person to call.
“Tamara Bowman and I have been involved in many charity events and our paths crossed often,” says Michael. “A friendship sparked and we found we had a shared love of design, entertaining and, funny enough, late night karaoke.” Whether those duets were the catalyst to take on a joint project of this magnitude, who can say.
The two embarked on a complete re-design and renovation and, she says, they “touched every bit of this house inside and out.” The home on Lake Crescent was soon dubbed the Centric House for Tamara’s Metric Design and Michael’s Centennial companies.
A Labour of Love
“Although we started with me solely leading the design, and Michael solely the construction, it truly became a collaboration,” says Tamara. “Where one would leave off, the other picked up. One of us would get too busy and the other would step in. One of us would get stumped, the other would contribute.”
Since the project was a side hustle for both, busy regular work weeks meant fitting in evening and weekend consults and meetings.
“We didn’t really go into it with a set budget,” says Michael. “Just a commitment to build an incredible finished product the way we wanted to do it. Design disagreements were welcomed and not only improved our project but strengthened our friendship.”
Doing it Differently
Typically, both Metric and Centennial would have detailed construction plans and budgets before a project starts. Normally, the design would lean toward appealing to potential buyers. In this case, the pair came up with an initial plan they both liked and got to work, altering the plan as obstacles and ideas popped up.
“It isn’t the most efficient way to run a project,” admits Michael. “But it sure did lead to an incredible outcome. With no clients waiting to move in, we were able to perfect our initial ideas without having to worry about missing a deadline.”
Tamara agrees. The focus was not on the budget, but even though they were “no strangers to risk or surprises,” there were still a few sleepless nights.
“We were a tiny bit carefree in matching it to the way either of us would normally do a project. But that was what made it so incredible,” she insists. “We made sure we did this project for us, not how we would normally operate. A little bit reckless.” She laughs. “Worst case, one of us might have to move in there in the end, but we were both okay with that!
Prairie Modern the Wright Way
The Prairie Modern Style grew out of famed architect Frank Lloyd Wright’s insistence on a structure being “married to the ground,” reflecting the long, low landscape of the mid-western prairies. It blends some of the Arts and Crafts style elements that connect the indoor and outdoor spaces–the connection with nature he inisted upon–and his penchant for strong geometry and massing.
For Tamara and Michael, the challenge was to convert the house into the Prairie Modern style they felt it deserved. That meant a seamless blend of bold and massive, and minimalist pairings. Given pandemic problems, there were product delays and about mid-point, Centennial’s availability of labour was limited. Master craftsman Ryan Sader was hired to take the project to completion.
“With any renovation, you make compromises to suit the application, availability and to keep the project within budget,” says Tamara. “But from my design perspective, I designed a home we both wanted to live in. A space that feels good to be in. Surrounded by the clean lines, natural materials and outside spilling in through the massive windows overlooking the generous and established yard.”
The Main Event
The original house was about 2050 sq. ft., with a 330 sq. ft. sunroom addition built in 1989. Tamara and Michael added a 132 sq. ft. front addition. The main floor was “a massive transformation.”
“The charm of the house was on the inside. The exterior was very plain, and tough to describe what style it was,” says Michael. “On the interior, there were some beautiful features. The millwork and the suspended staircase, both of which we worked hard to keep, were the highlights.”
The project capitalized on a Mid-century Modern vibe. What that vibe lacked was flow. The main entrance opened up directly in front of the staircase, but didn’t offer enough room to appreciate the feature. There was little light transfer and the view to the expansive backyard was limited. One of the biggest challenges was opening up the floor plan. Tara Reichart from Levity Engineering was “the key to our success,” says Michael.
“We opened up walls, especially in the sunroom and between the kitchen and dining room,” Tamara explains. “Our goal was to expand views from inside to out, we knew that we had to move the kitchen off of the outside wall . We took over a bit of an office and the dinette, and relocated the garage entrance to the front so we could reshape the kitchen into the central portion of the home. We were able to add massive windows and a large sliding patio door.”
This allowed light to flood into the kitchen, dining and sunroom with a western exposure. With the addition of a second patio door, the deck became wrapped by the two door systems, connecting the spaces.
“One of my favourite features is the large window that overlooks the yard from the kitchen peninsula,” she adds. “Such an incredible spot for working with a view.”
The mudroom was an important addition. Having it open, spacious and close to the kitchen made it functional.
“And,” says Tamara, “it allows for a gorgeous and proper entrance in the front that doesn’t get jammed up with day-to-day items.”
Stairway to Heaven: The Second Storey
The suspended staircase was a breathtaking original element requiring a bit of attention to bring it up to code. Thicker custom walnut caps reduced space between treads, and glass panels instead of a traditional railing add to the floating illusion.
The reconfigured second floor included collapsing two bedrooms to create a large primary suite, ensuite, with a walk-through closet and personal office. Tamara, fond of saying “obstacles become opportunities,” notes the beams in the bedroom were an engineering necessity, but become an intriguing design feature.
They felt a convenient upstairs laundry was a “no brainer.” Instead of a dark workplace, it features a large bank of windows for abundant natural light, and bench seating.
Exterior Wow
The exterior was an important focus. They wanted to pay tribute to the area, the era, the special elements, and the landscape, and spent “a ton of time ensuring we got this right.”
The Prairie Style has a pronounced roof and more finite modern detailing, so changing the siding detail, adjusting materials and window sizes, and adding the porch was important. The front addition created a more grand entrance, typical of this style.
“We needed to do a better job of blending the inside out and the outside in,” Tamara explains. “On the inside with the windows and spaces all opened up, you feel as though you are one with the yard. And on the exterior, the entire exterior revamp was what so intently brought the outside and inside together.”
Hitting the Nail
“The previous owners were there for years, and they even had mobility devices in the house to support aging in place,” says Tamara. “They came back to view the space after it was complete and they couldn’t believe the transformation. They felt so blessed to be able to see the home given this new life.”
But even as they nailed the project, it was time to let it go. The house sold quickly and “to the right buyer.” Michael and Tamara assumed it would be a professional couple with a family, but instead the new owners are a retired couple.
“In the end, I loved the home and I actually did want to live there, as did the majority of others who came through it. Honestly, we were planning on having it on the market for three to six months, and it was gone in just over a month,” says Tamara.
Michael agrees not restricting their vision was their best decision.
“We didn’t let our budget constrain us on this project,” he says. “We were confident that with such an incredible lot on one of Saskatoon’s best streets, we could invest what we needed to as long as the finished product was incredible.”
SIDEBAR (if room)
From Blah to Breathtaking
“We could’ve easily torn the house down and probably would’ve saved ourselves a whole heck of a lot of the time and money. Renovations are such an opportunity to show appreciation to someone’s thoughtfulness in their creation. To highlight the beautiful elements that existed such as the open staircase, sunroom, the millwork, and then elevate what was ordinary into something really stunning, was important.” – Tamara Bowman
“We took our time. We had to redesign and reinvent when we faced challenges, and engineering work had to happen to open up some spaces. But no matter what, we felt it was both of our names on this project. We wanted to stay true to ourselves and our companies from start to finish.” – Michael Shaw
NOT FOR PUBLICATION:
Michael Shaw
mshaw@centennialyxe.co
Centennial
2630 Millar Ave, Saskatoon, SK S7K 4C8
(306) 500-1296
Tamara Bowman
Metric Design, 213 Wall Street, Saskatoon, S7K 1N5
306-974-0190
DETAILS to pull for captions once photos selected:
For photo of Tamara and Michael: “Because we respect each other’s talents so much, it was easy to accept alternate opinions as feedback rather than criticism. Respecting each other’s ideas led to really bringing out the best overall design.”
The basement was a major challenge, low ceiling and compartmentalized space really tested our design and construction skills. Basement too has been redesigned to be a welcoming place. Custom applewood bar is not only a centrepiece but also acts as camolflauge for the support pillar.
In researching styles for the exterior, I had come across a prairie style home that I fell in love with. It was a little more on the modern side, and it lent itself to the style of this house, even though it was fairly far off to begin with, the prairie style has more of a pronounced roof and a more finite modern detailing, so by changing the siding detail, adjusting materials, adding the porch, and adjusting the window sizes became very important. We added the addition on the front to create a grander entrance to mimic this style.
The primary suite includes a lavish ensuirte bathoom and adjoining home office. A walk-through closet is hidden behind a floating wall.
A sunroom was added in the late 1980s, but it was closed off from the main floor. Opened it up, added structural suppot beam and the vaulted ceiling was sheathed in shiplap. Large windows overlook an expansive backyard.
Original millwork preserved in living room and stairway. Panels sanded and refinished to match new sleek walnut cabinetry in the kitchen. 12 foot white quartz topped island and forest green glazed tile backsplash. New large windows maximize natural light and backyard views.
Massive kitchen for entertaining, installed extra large windows and patio doors on the outside wall. Removed cabinetry from outside walls and installed new on the interiors. A Blomberg refrigerator is integrated into the cabinetry.



















































































































